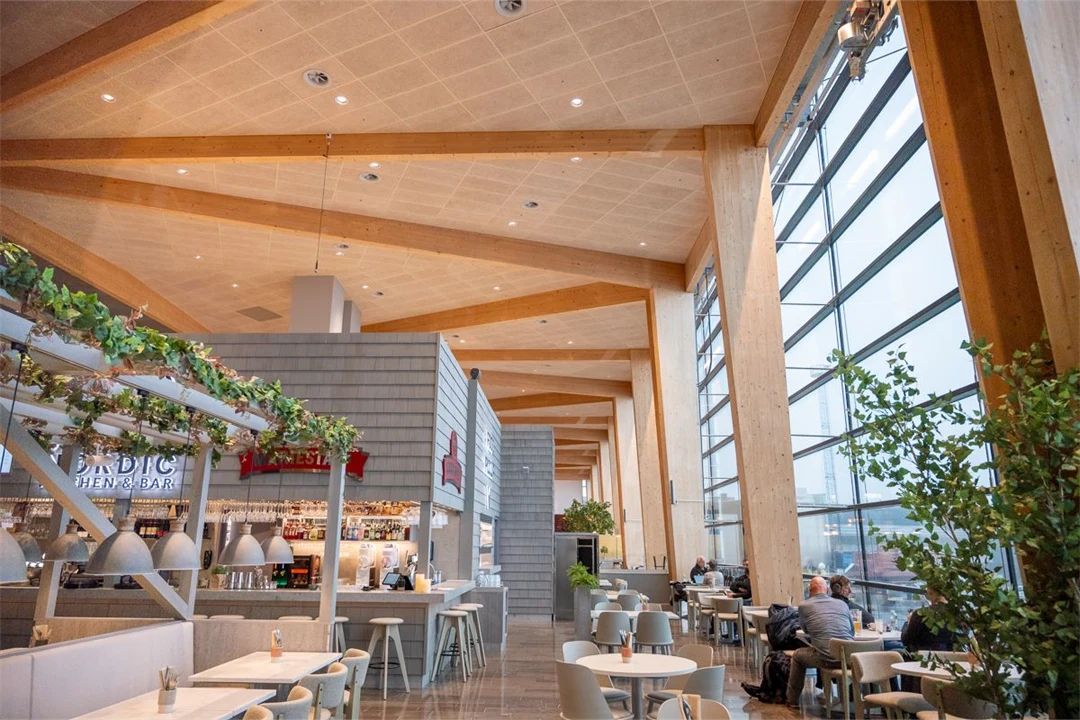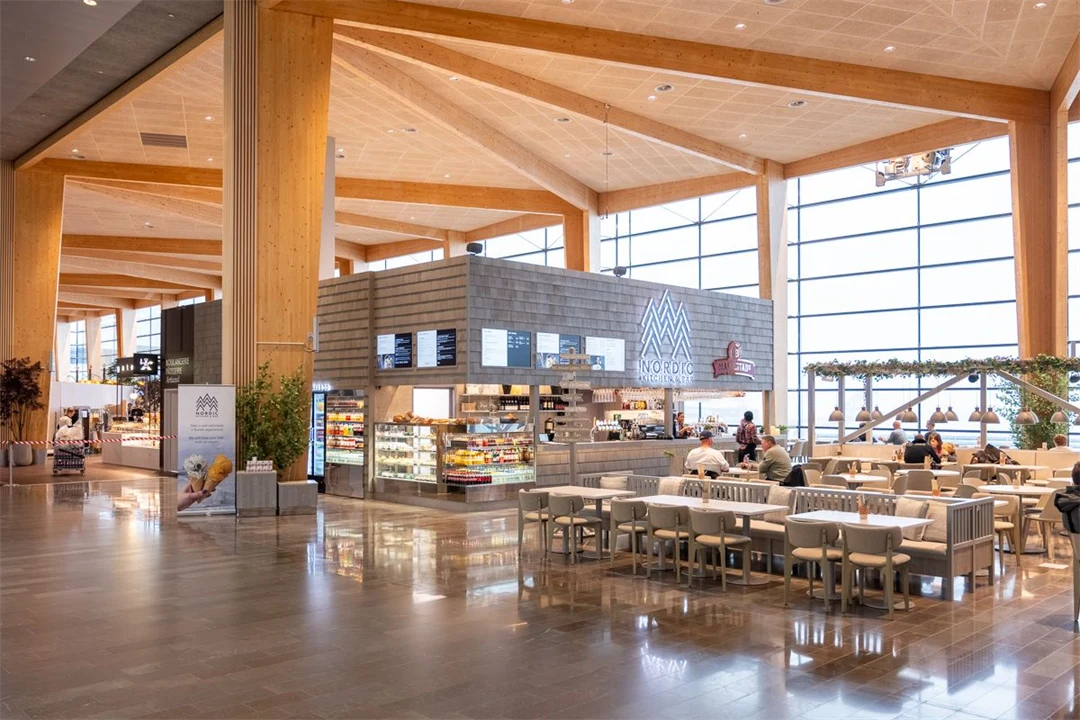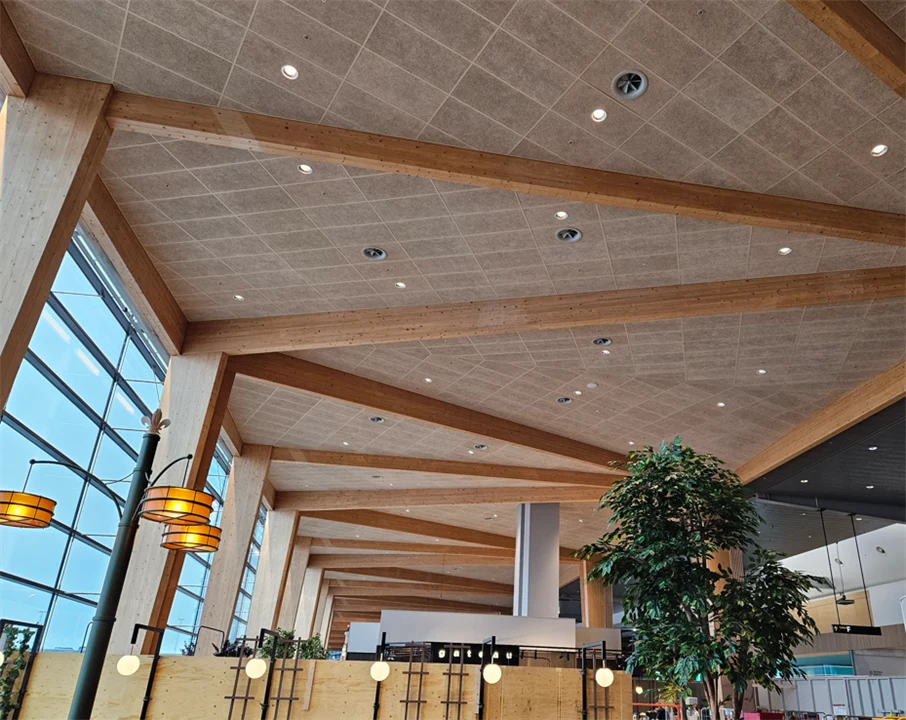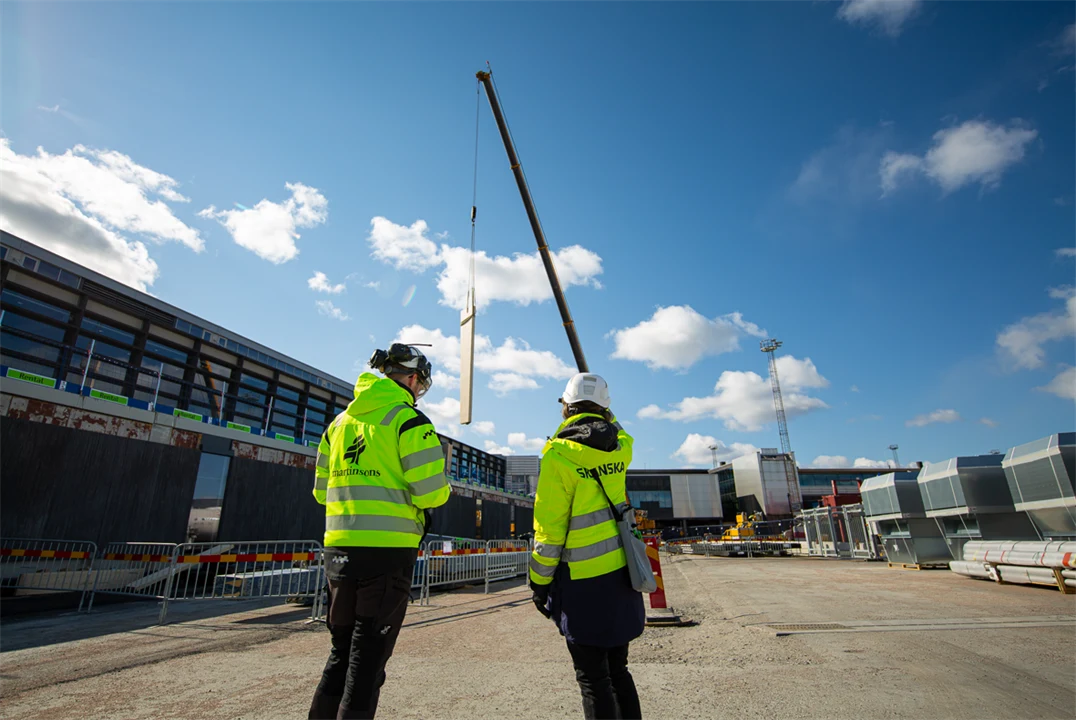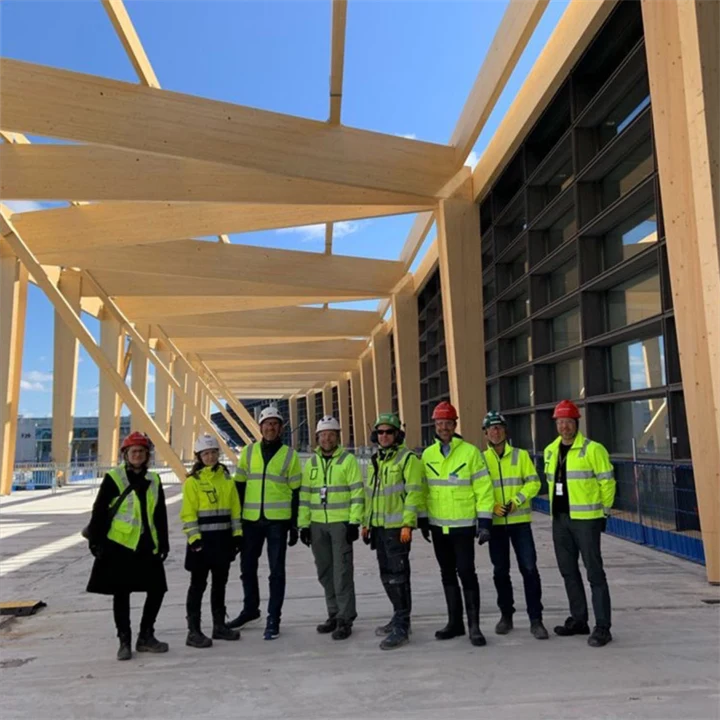Arlanda, Stockholm
Arlanda, Stockholm
This project demonstrates Martinsons’ ability to deliver complex glulam construction at the highest level. For developers and clients who strive to combine sustainability with aesthetics and functionality, Martinsons has designed and delivered no less than eight glulam frame types, offering breadth and varied possibilities. The architecturally visionary Arlanda project has presented many technical challenges, not least the unique V-shaped columns and the fact that the entire building follows a light curve. We are talking almost 1 000 cubic metres of glulam columns.
The building, which is scheduled to be completed in early 2025, is the core of the new Marketplace at Stockholm Arlanda and is a fine expression of Swedish design and engineering.
Client
Swedavia
Type of building
Public building
Built
2022-2023
Location
Arlanda, Stockholm
Partners
Contractor: Skanska
